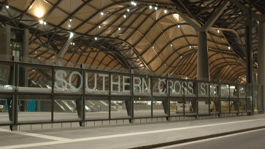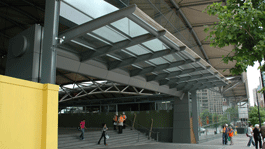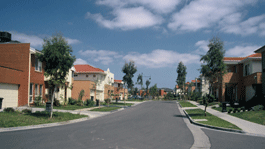Airport Doors - Quality Door Solutions
Major
Projects
|
Southern Cross Station
– 2006
Southern Cross Station, formerly known as Spencer Street
Station was officially opened on December 13th 2005. As
the Victorian Premier Steve Bracks revealed the new name
of the station, so did he reveal the remarkable Vertical
Lift Door in which Airport Doors designed and manufactured
in consultation with Grimshaw Jackson Joint Venture and
Winward Structures.
The Vertical Lift Door is 3m high by 30.5m wide, and is
one of the widest single span glazed counterweight doors
ever made in Australia. Airport Doors also designed and
manufactured another large door, which when opened doubles
as a canopy. The glazed Canopy Door is 16m wide by 5.7m
high and operates using hydraulic cylinders and cam levers.
Both doors are major pedestrian entry points into the station
and are only closed when the station itself is closed. Airport
Doors are proud to be a part of such a brilliant project
and landmark.
|

Southern Cross Station - Glazed
Vertical Lift Door

Southern Cross Station - Glazed
Canopy Door
|
|
Pentridge Village – 2003 (ongoing)
The old Pentridge prison now Pentridge Village is an up-market
housing estate situated in Coburg which once completed shall
contain over 400 Airport Doors’ doors consisting predominantly
of Residential Steel Sectional Overhead Doors.
|
 Pentridge Village - Coburg, Victoria
Pentridge Village - Coburg, Victoria
|
Federation
Square – 2002
Federation Square, located in the heart of Melbourne is
a major landmark and tourist site. This project involved
meeting specific design features to complement the buildings’
striking architecture. In cooperation with Federation Square’s
architects, the doors were specially designed.
The project included; 5 Automatic Glass Sliding Doors, specially
designed to be electrically driven by an underground carriage;
4 Fold-Up Doors; and a unique operable atrium acoustic wall,
including pedestrian access, engineered especially for this
application (BMW Edge). The 5 tonne sliding and stacking
wall has six separate panels that are raised and lowered
by a safety control system. The wall is an acoustic barrier
for concerts and conferences which spans 11m and is 7m high.
Top
|
|
| |



